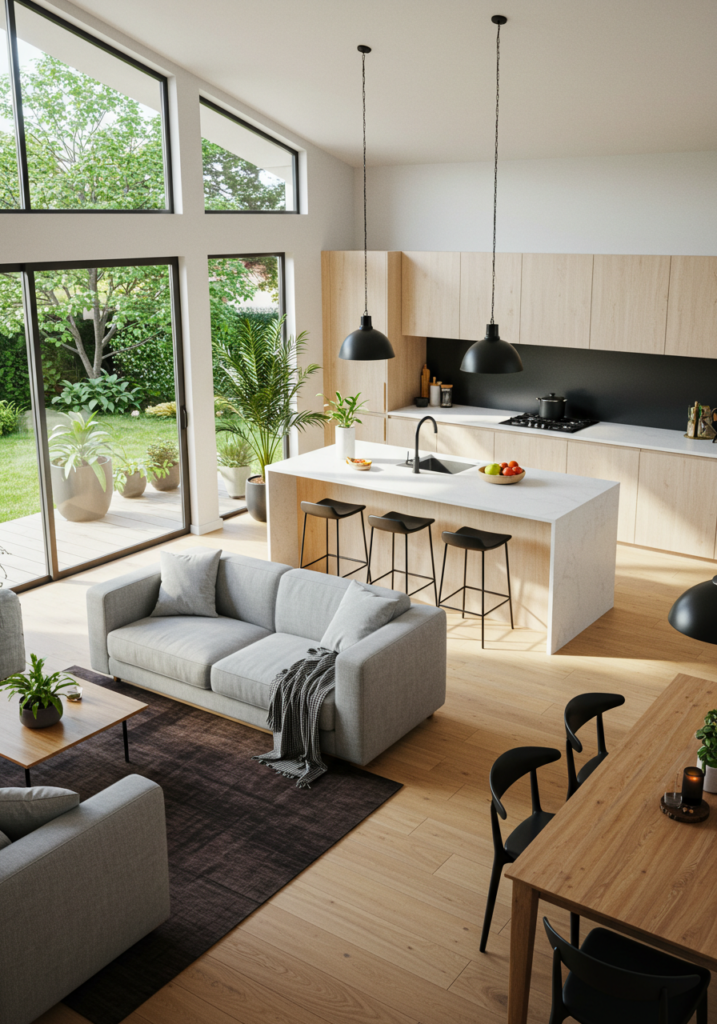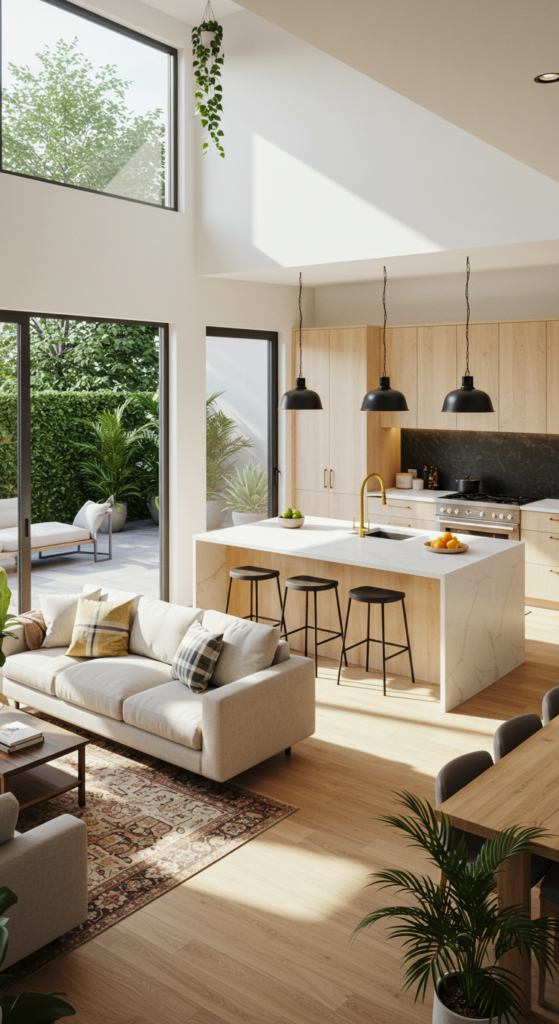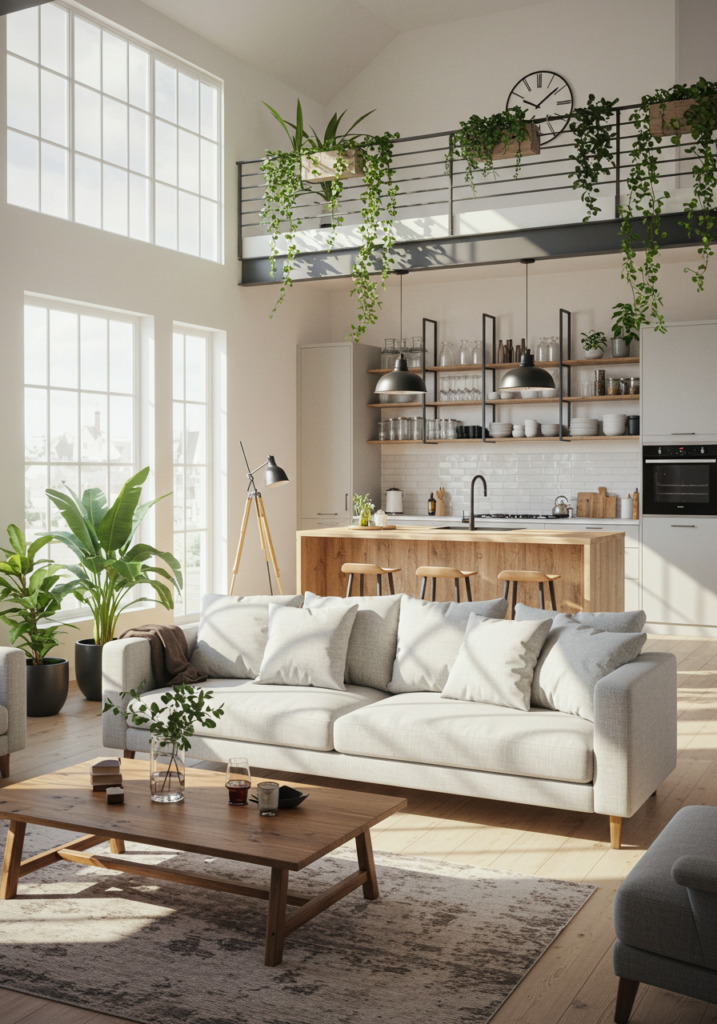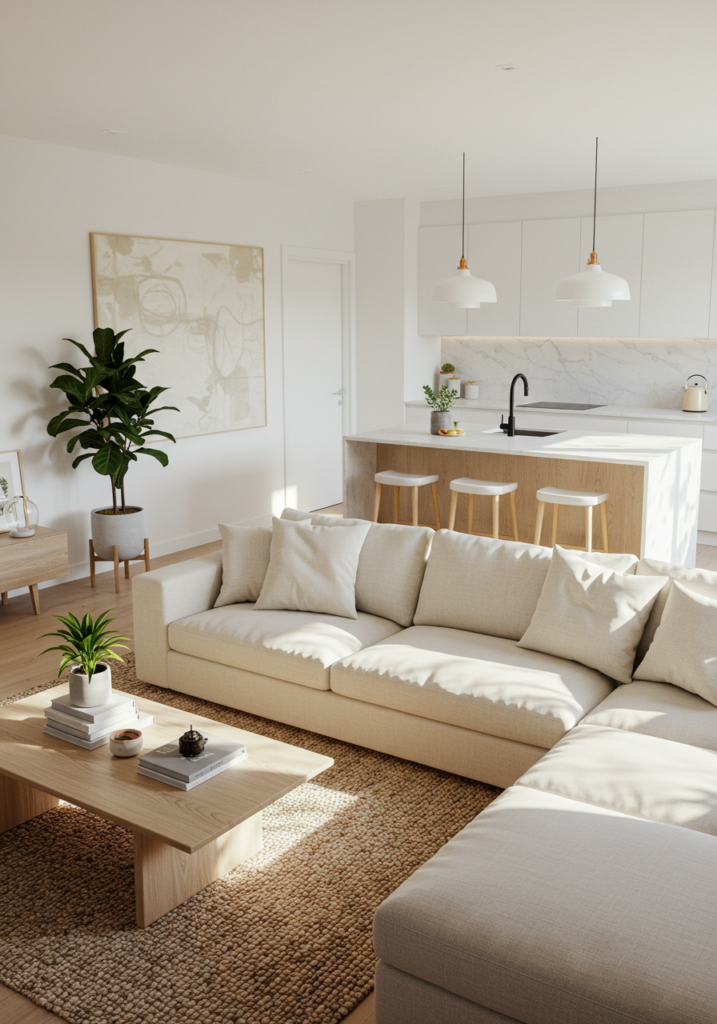Open Concept Living Room Ideas to Maximize Space and Style
Ever walked into a home and felt an instant sense of space, light, and freedom? That’s the magic of open concept living. It’s more than just knocking down a few walls it’s about creating a seamless, breathable space where life feels a bit easier and a lot more stylish.
Whether you’re remodeling your current home or building fresh, this guide will help you understand what open concept living really means and how to make it work for your lifestyle.

What is Open-Concept Living?
At its core, open-concept living means fewer walls and more flow. It blends spaces like the kitchen, dining, and living room into one open area, allowing for easier movement, more natural light, and better family interaction.
Why it works:
- Improves social connection: No more being stuck in the kitchen while guests are in the living room.
- Maximizes space: Even small homes feel larger.
- Lets light travel: Natural light reaches further across the space.
Benefits of Open Concept Spaces
Open concept designs aren’t just trendy they’re practical. Here’s why:
1. Better Use of Space
Without walls eating up square footage, every inch counts. It’s perfect for smaller homes or apartments where maximizing space is key.

2. More Light, Less Clutter
Natural light flows more freely, making your home feel bigger and brighter. Plus, less wall space means fewer chances to clutter it up.
3. Family-Friendly Layout
Parents can cook while watching kids play. Homework, dinner, and movie nights can happen in the same space — comfortably.
Design Tips for Open Concept Living
Just because it’s “open” doesn’t mean it’s chaotic. Here’s how to bring function and style together:
Use Furniture to Define Spaces
No walls? No problem. Use sofas, rugs, or bookcases to visually separate the dining, kitchen, and living zones.

Stick to a Cohesive Color Scheme
Open spaces need visual harmony. Choose a color palette that flows across each zone — think neutral tones with pops of your favorite accent color.
Lighting Layers Matter
Use pendant lights over the kitchen island, a statement chandelier in the dining area, and cozy floor lamps for the living room. Lighting helps define each space without needing walls.

Invest in Smart Storage
With fewer walls, storage becomes tricky. Use kitchen islands, built-in cabinets, and multifunctional furniture to hide clutter and stay organized.
Common Mistakes to Avoid
Even the most beautiful open spaces can go wrong without careful planning. Watch out for these:
- Too much of one thing: Using the same flooring, lighting, or furniture style across the whole space can feel dull.
- No clear zones: Without visual separation, open spaces can feel messy and unfocused.
- Ignoring acoustics: Sound travels! Rugs, curtains, and soft furnishings help absorb noise and keep things cozy.
Open-Concept Living: Is It Right for You?
Before you knock down walls, consider:
- Do you value privacy or shared space more?
- Are you okay with noise traveling?
- Do you entertain often or prefer quiet corners?
Open-concept living isn’t a one-size-fits-all — but when it fits, it’s fantastic.
Final Thoughts
Open-concept living is about more than just space — it’s a lifestyle. It invites light, connection, and creativity into your home. With the right layout, color flow, and smart storage, you can design a space that’s both beautiful and practical.
Whether you’re dreaming big or starting small, let open-concept design inspire your next home update

